Our Work
Let’s build something great. As one of New England’s original green builders, we know how to build sustainably and responsibly for any kind of project. Whether it’s a school, a private project, a commercial building, a municipal structure, or a historic renovation project, Fontaine is always happy to lend our extensive experience and unique approach to support our clients around New England. Here are a few of our more recent featured projects across all markets.
Since we started in 1933 up to today, our projects have become significantly larger and more sophisticated, and Fontaine has grown along with them. One thing remains unchanged, however: our commitment to doing our best, every single day.
Fontaine has built more than 120 K-12 public schools throughout Massachusetts and New England. We’re immensely proud of the fact that more than 50,000 students walk through the doors of a Fontaine-built school every day. Click here to learn more about our school-building expertise.
Working with private schools across Massachusetts and New England, Fontaine has built a reputation for creating spaces that enhance students’ experiences and education, while maintaining the highest standards for the institutions that entrust us with their projects.
From dormitories to education spaces, from laboratories to student-life facilities, Fontaine has worked with leading colleges and universities across Massachusetts and beyond to enhance academic progress and campus life. New England is synonymous with excellence in higher education and we’re proud to play a contributing role in sustaining these high standards.
Fontaine has a long and successful track record of construction and renovation projects for corporations, communities, municipalities, housing developments, and more. Over the years, we’ve built libraries, housing, fire and police stations, retail, correctional facilities, stadiums, and more, and we’re always excited to lend our extensive expertise and successful track record in support of something new.
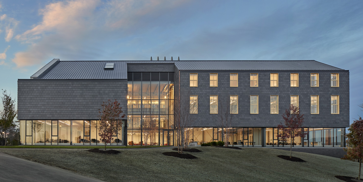
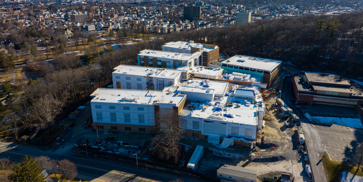
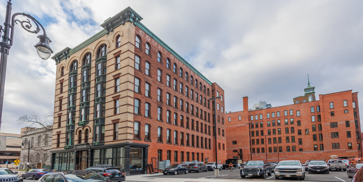
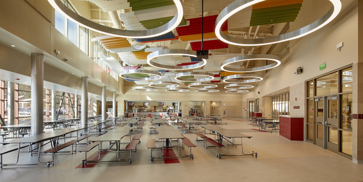
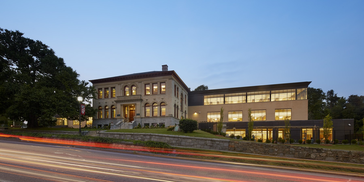

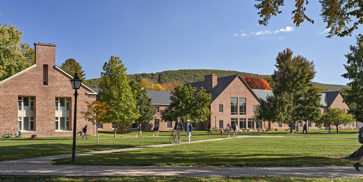
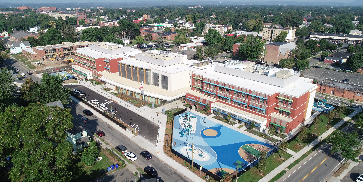
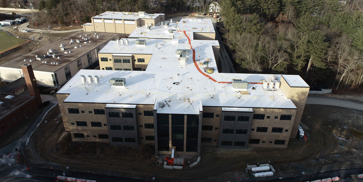

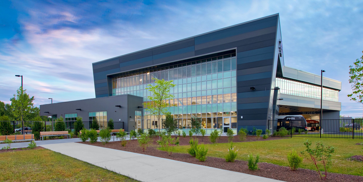
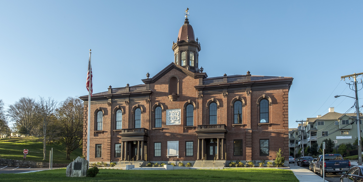
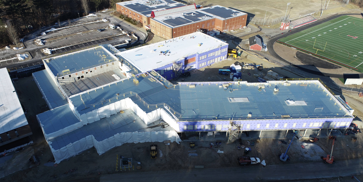
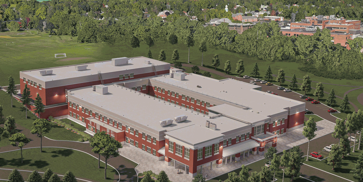
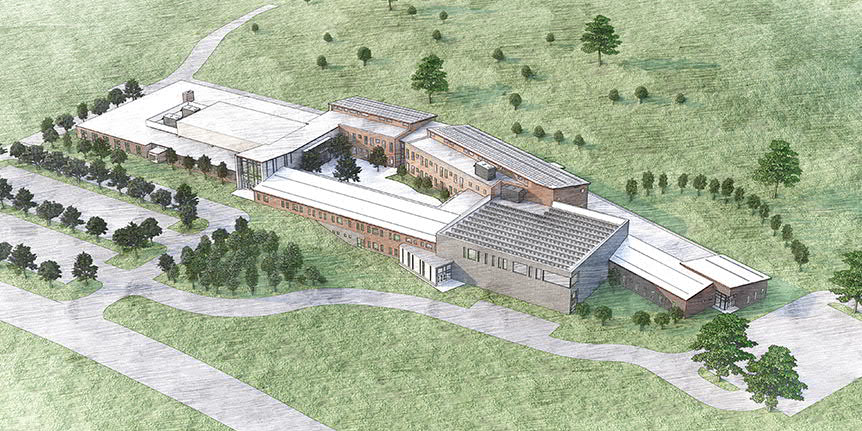
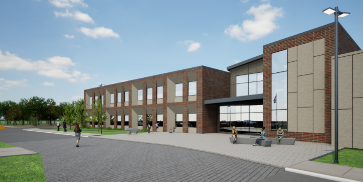
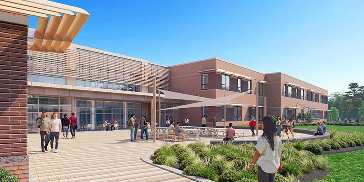
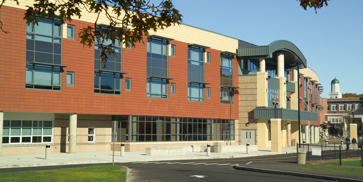
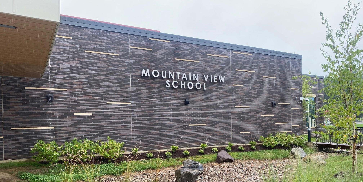
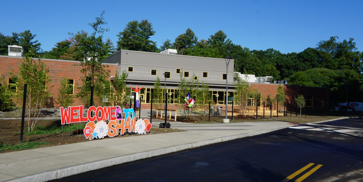
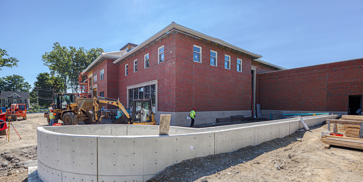
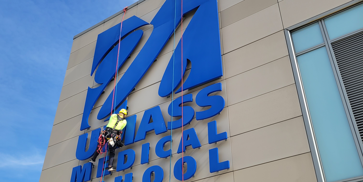
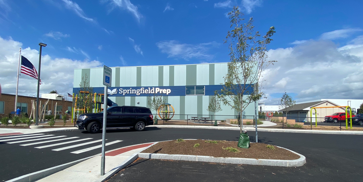
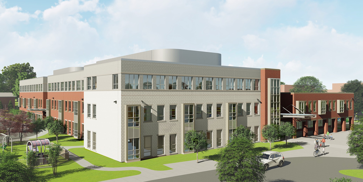
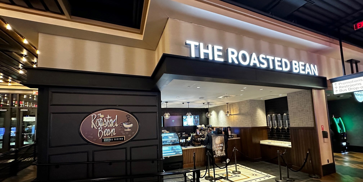
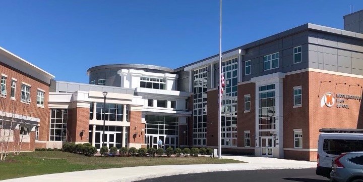
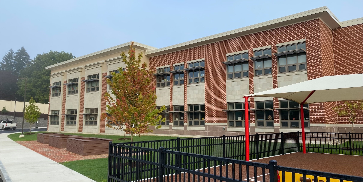
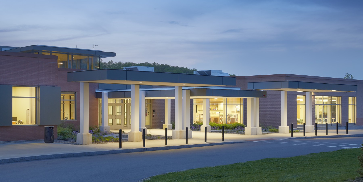
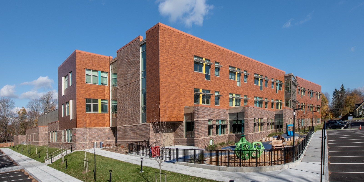
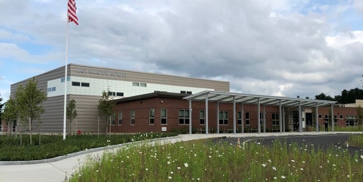
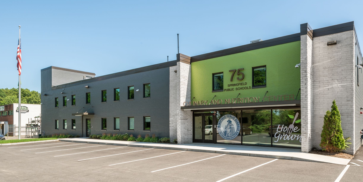
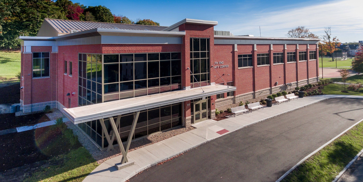
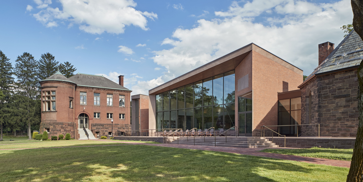
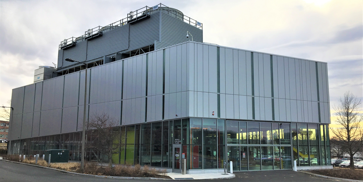
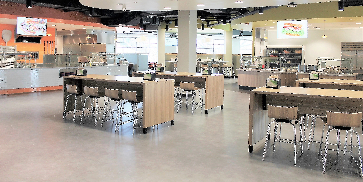
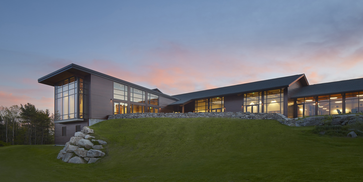
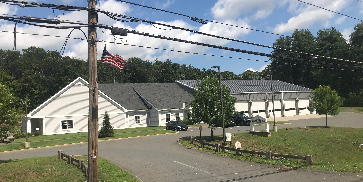
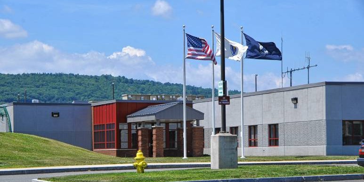
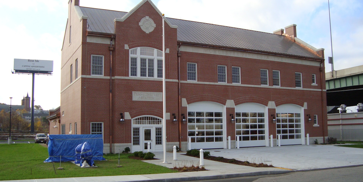
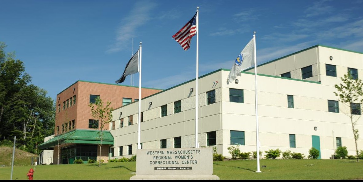
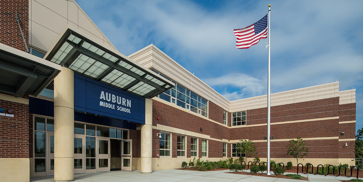
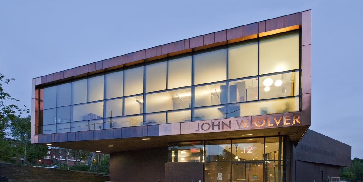
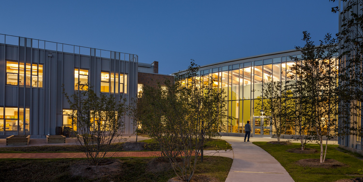
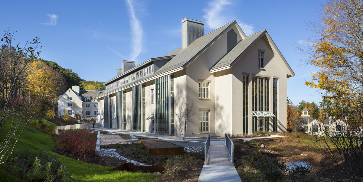
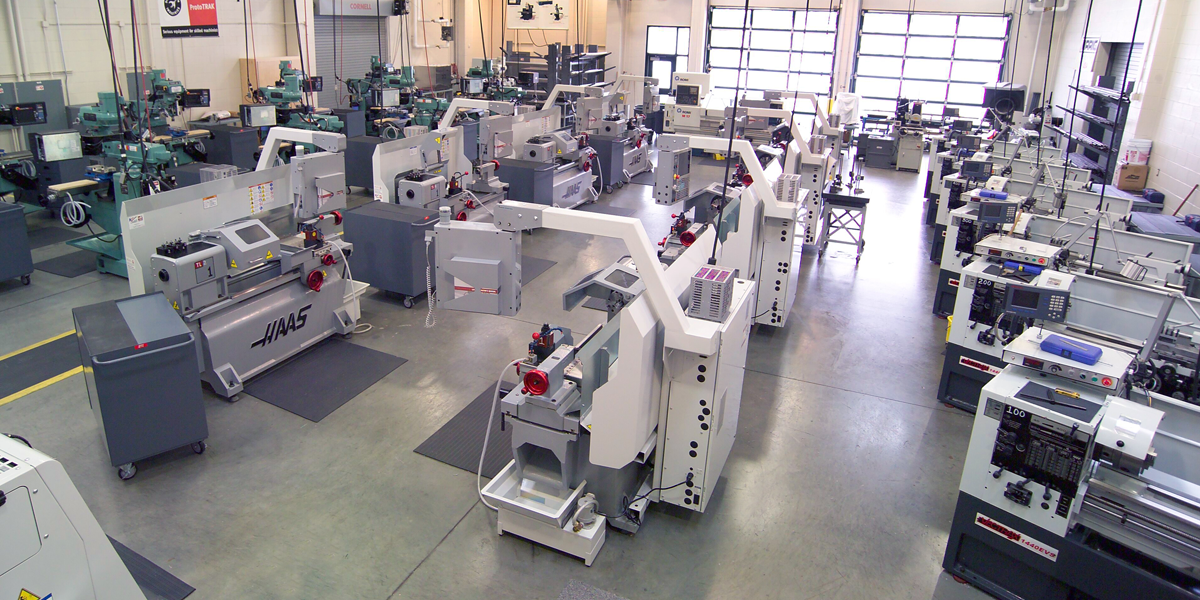
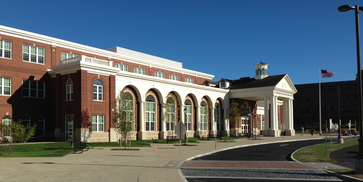
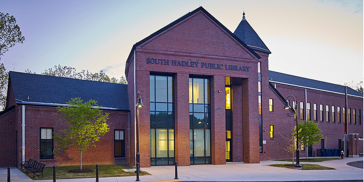
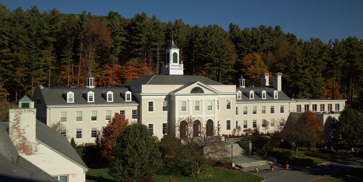
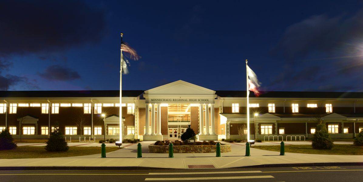
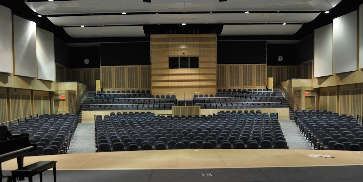
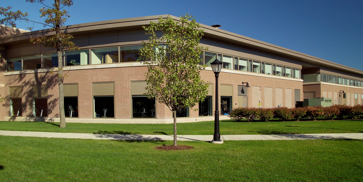
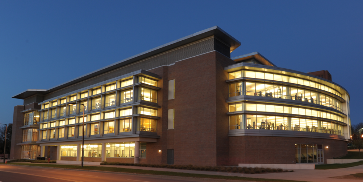
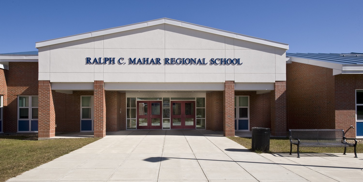
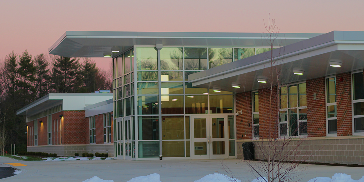
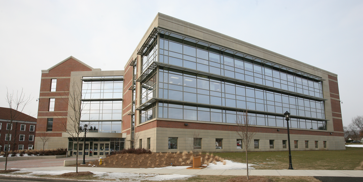
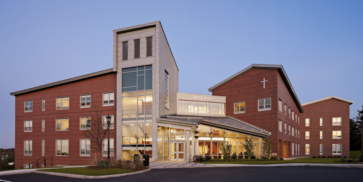
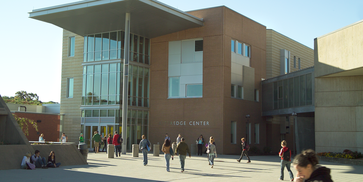
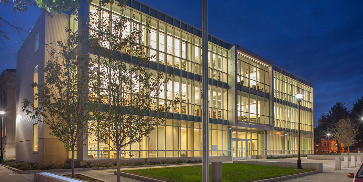
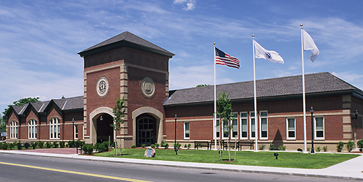
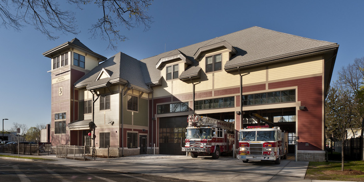
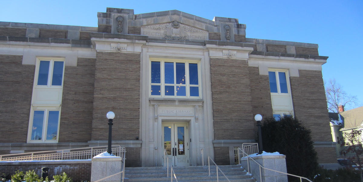
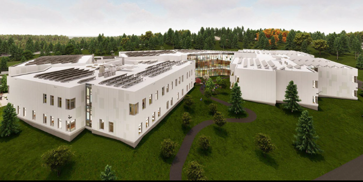
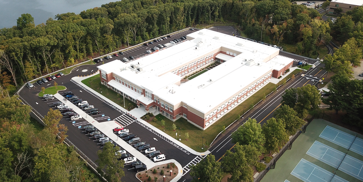
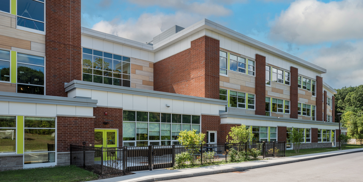
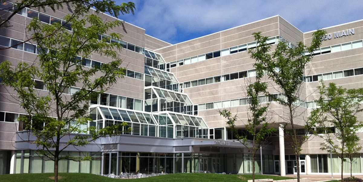
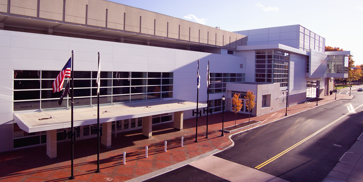

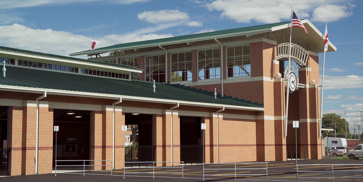
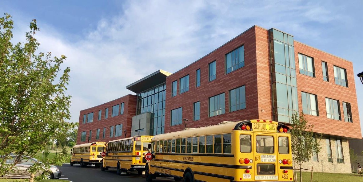
Auburn, Town of
Auburn High School
Auburn Middle School
The Berkshire School
Math & Science Center
Berkshire Hall
Chicopee, City of
Chicopee Comprehensive High School
Chicopee Public Library
College of the Holy Cross
Figge Hall
City View Townhouses
Jesuit Residence
Contemplative Center
Deerfield Academy
Simmons Dormitory
Easthampton, Town of
Mountain View School
Fargo Enterprises
Hilton Garden Inn
Fitchburg, City of
Crocker Elementary
Franklin Regional Transit Authority
John W. Olver Transit Center
Granby, Town of
Granby Elementary School
Granby Public Safety Facility
Hampden Wilbraham School District
Minnechaug Regional High School
Holyoke Community College
Kittredge Center
Leominster, City of
Leominster Public Library
Ludlow, Town of
Harris Brook Elementary
Marlborough, Town of
Marlborough Elementary School
Massachusetts Convention Center Authority
MassMutual Center
Middleborough, Town of
Middleborough High School
Millbury, Town of
Raymond E. Shaw Elementary
Norfolk, Town of
Freeman Kennedy Elementary School
Northbridge, Town of
W. Edward Balmer Elementary
Northfield Mount Hermon
Gilder Center
Pioneer Valley Transporation Authority
Operations and Vehicle Maintenance Facility
Plymouth, Town of
Plymouth Town Hall
Ralph C. Mahar Regional School District
Ralph C. Mahar Regional School
Roman Catholic Diocese of Springfield
Pope Francis High School
Shrewsbury, Town of
Beal School
Shrewsbury Public Library
Shrewsbury Police Station
South Hadley, Town of
South Hadley Public Library
Southwick-Tolland-Granville Regional School District
Southwick Regional High School
Spencer/East Brookfield School District
David Prouty High School
Springfield Prep Charter School
Springfield Prep Charter School
Springfield, City of
De Berry Swan Elementary
White Street Fire Station
Culinary and Nutrition Center
South End Community Center
Templeton, Town of
Templeton Elementary School
Tyngsborough, Town of
Tyngsborough Elementary
UMASS Building Authority
UMASS Amherst Chiller Plan Upgrades
UMASS Amherst Recreation Center
UMASS CHAN Medical School
UMASS CHAN Signage
Walpole, Town of
Walpole Middle School
West Springfield, Town of
Coburn School West Springfield High School
Western New England University
Dining Commons
Westfield State University
Woodward Athletic Center
Wilbraham & Monson Academy
Wilbraham & Monson Academy Athenaeum
Winn/Opal Real Estate
Court Square - 31 Elm Street
Worcester, City of
Franklin Street Fire Station
Nelson Place School
Worcester South High Community School
Doherty Memorial High School